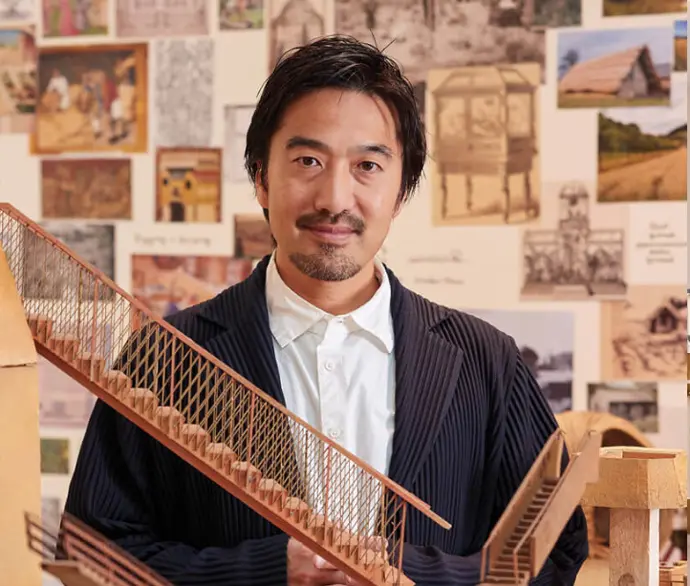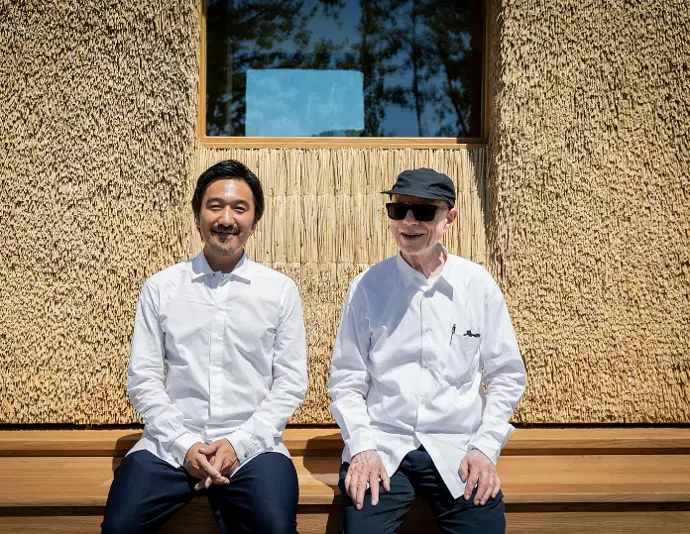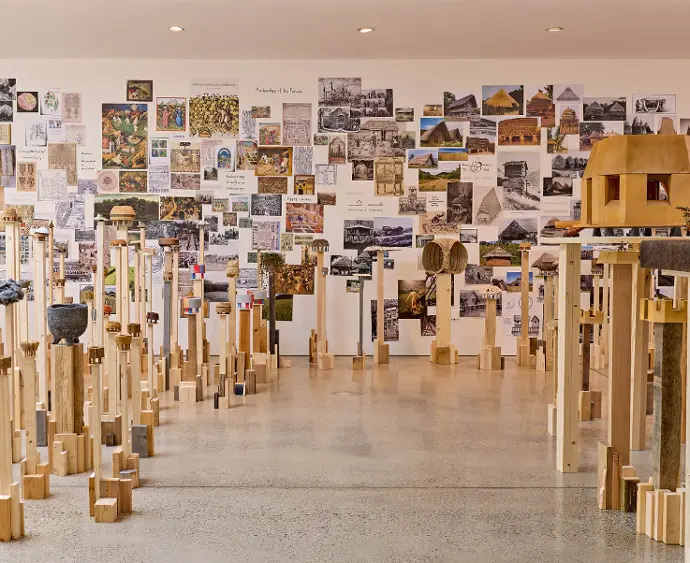In a conversation with STIR, Japanese architect Tsuyoshi Tane digs into the soul of architecture, weaving memories into the fabric of our future spaces.
What role does memory play in shaping the canvas of architecture, especially in a world characterised by rapid changes and global shifts? Paris-based architectural practice, Atelier Tsuyoshi Tane Architects’ (ATTA) unique creative process known as the 'Archeology of the Future,' seeks to address this question. The essence is in grounding architecture in the memory of a place, a belief championed by Japanese architect and creative force behind ATTA, Tsuyoshi Tane. His vision transcends immediate challenges, reaching out for a future that is yet to be seen and experienced. In a conversation with STIR, the architect delves into the symbiotic relationship between memory and architecture. From his carefully crafted design manifesto to the recently unveiled exhibition, Tsuyoshi Tane: The Garden House at the Vitra Design Museum in Germany, discover how Tane’s designs breathe vitality into the essence of a place, forging connections from the past to the present and the future.
Here are the edited excerpts from the interview:
Aarthi Mohan: How does your design approach, rooted in the concept of 'Archaeology of the Future' influence your creative process and the development of your projects?
Tsuyoshi Tane: Our manifesto, 'Archaeology of the Future' is an immersion in our creative process and way of thinking. Starting with the awareness that a place is not just physical but a bearer of memories, we have developed a method for a very original process: digging. We dig, dive in and research facts, stories, materials, and references and observe changes experienced by that location before creating each project. Our research involves numerous areas of knowledge accumulated in those places, seeking to understand their memory in order to find powerful lessons that can be used today and in the future. Countering trends that repeat aesthetic formulas or simply want to create novelty at any cost, our architecture seeks to imagine a shared future without erasing traces from the past. We believe our places will serve as a bridge to pass down lived memories.
Aarthi: You mentioned that you dig, research and seek to understand the memories and history of a place before creating a project. Can you share a specific example where this approach significantly influenced the project's design?
Tsuyoshi: In any project, whether small or large, we approach it through the concept of archaeological research. For example, the Estonian National Museum; after declaring independence in 1991, Estonia committed itself to building a new national museum as a symbol of the state and a place to preserve the memory of its nation. While many countries around the world chose to renovate historical buildings into national museums, Estonia took the bold decision to build a new national museum. The designated site was in the Lardi area, northeast of Tartu. A Soviet military base occupied approximately 692 hectares and a long airstrip of an airfield was laid out in the desolate, forest-cut land. We connected the new Estonian National Museum to the extension of the runway in order to not erase or forget this negative past, but to pass on the memory of the Estonian nation to the future.
Aarthi: In your architectural process, how do you ensure that the design elements reflecting historical memory do not become mere symbols but are genuinely woven into the functionality and aesthetics of a space?
Tsuyoshi: Nowadays, architectural language is more modern and industrial. We forget traces and memories. We dig into memories to discover what has been forgotten or lost. These memories are the grammar that allows us to learn the language of the local memory. This grammar, the pattern, can then transform into architectural elements associating a pattern to understand a language, where we can store the memories.
Aarthi: Can you discuss how your architecture balances the preservation of cultural memory with the need for innovation and adaptability and share a specific example from your work that illustrates this balance?
Tsuyoshi: We designed a museum from a 100-year-old brick building which transformed into the Contemporary Art Museum in Hirosaki, in the north of Japan. The refurbishment and design of historical buildings convert museums by examining their historical significance and rebuilding potential. To preserve the memory of the brick building for the future, we decided to use the bricks as much as possible; that becomes a continuity with the next generation of brick architecture.
Aarthi: Your work is known for its attention to natural materials and space optimisation. How do these principles play a role in your architectural designs and what challenges do they present?
Tsuyoshi: Take the Vitra Tane Garden House as an example. It was almost three years ago that Rolf Fehlbaum, Chairman Emeritus of Vitra, took me for a drive around Weil am Rhein, talking about his childhood and his memories of the fields on which the Vitra Campus can be found today. It was at this moment that the idea for a new structure was born. Following this ideology, the Tane Garden House has been built upon the concept of Overground. By burning underground resources, traditional architecture plays a part in climate change. By using above-ground materials such as stone, wood, thatch and rope, the house by essence is standing by nature’s side.
On top of the material selection, the construction itself is managed by local craftsmen using local supplies. The stone and wood used in the house were procured locally and transported to a short distance of 28 km for the granite stone (from the quarry to the stonemason and finally to the Vitra Campus) and 50 km for the wood (from the black forest to the factory and ultimately to the campus). We did not only limit the implementation of our concept to the construction phase of the Garden House, but integrated it into the maintenance to protect its sustainability. We are convinced that only the local neighbourhood can support and protect the longevity of wood architecture.
Aarthi: Could you discuss the importance of preserving and passing down lived memories through your architecture? How do you ensure that your designs serve as a bridge between the past and the future?
Tsuyoshi: We are now at a major turning point. This modern and progressive movement is accelerated by the next newness of newness. But with the acceleration of global modernisation, we are beginning to realise that we have lost much of our long history of human creation and culture, and that it does not promise a future. So what if, like archaeologists, we can create the future by digging up the ground, digging up the memory of places and creating architecture. When archaeologists discover something in a place, they may change history. Memory is then not about the past; it is the memory that exists in a place that drives the creation of the future.
Aarthi: Your recently concluded solo exhibition, Archaeology of the Future at TOTO London has travelled to several countries. What were some of the unique challenges and opportunities you encountered when adapting it to different cultural and historical contexts?
Tsuyoshi: Depending on the hosting institutions and context, we curate the Archaeology of the Future exhibition by selecting and adapting the project’s presentation. Since the concept of the exhibition stays, and the number of on-going projects increase, we always update the content to match the space requirements. The entrance installation is always displayed wherever the exhibition is hosted. It is a site-specific installation made out of a collection of local elements.
Aarthi: How do you envision the role of the exhibition in promoting your architectural philosophy and sharing your approach with a broader audience?
Tsuyoshi: The exhibition introduces ATTA's concept, 'Archaeology of the Future', and its approach by presenting major works, also the latest works yet to be seen. All projects will be exhibited through images, videos and installations. Through our archaeological approach to architecture, we hope that visitors will have an immersive experience and realise that architecture can connect the past with the future even if they have no chance to physically visit our projects.
Aarthi: Can you provide insights into a specific ongoing or upcoming project that demonstrates the evolution of your architectural philosophy and the innovative approaches you are taking to create meaningful and timeless spaces?
Tsuyoshi: This year, we start constructing the first phase of an urban farming project in Shibuya City which is called '388 FARM'. It is a 2.6-kilometre-long site adding trees and introducing agriculture in urban life utilising the site of the 18th century Tamagawa-josui waterway as a lifeline in the Edo period. We want to regenerate it as a lifeline for farming, meeting, and relaxing to create social education for the community and display local ethics. The entire project will follow in different phases to complete the 2.6km long site.
One of the large-scale projects that we won at an international competition in 2019, was for designing the Imperial Hotel’s new main building in Tokyo. It is a historical project whose second generation of the main building, designed by American architect Frank Lloyd Wright, was completed in 1923 and is celebrating its 100-year anniversary this year. We are working on the design phase and the construction of the building will begin in 2031 and is expected to finish in 2036.


